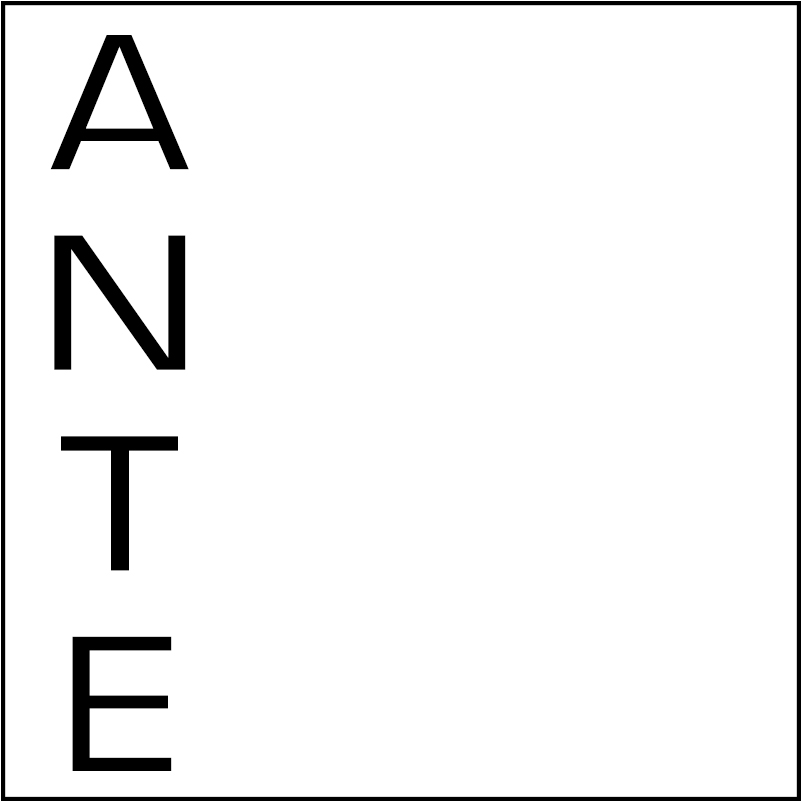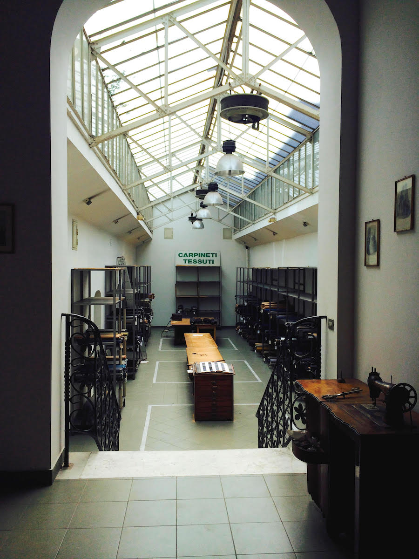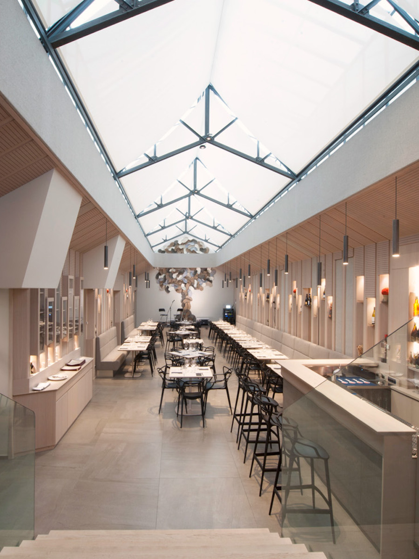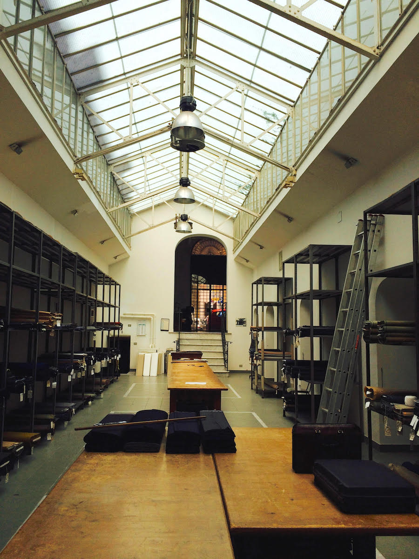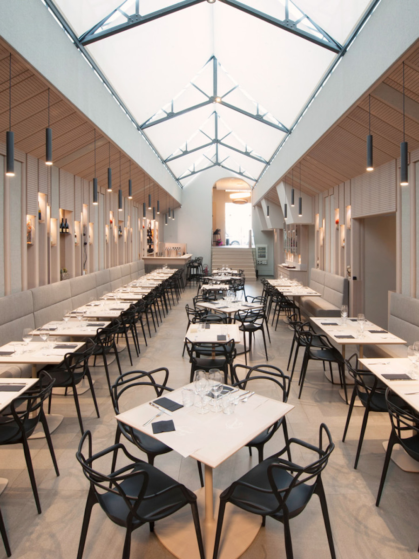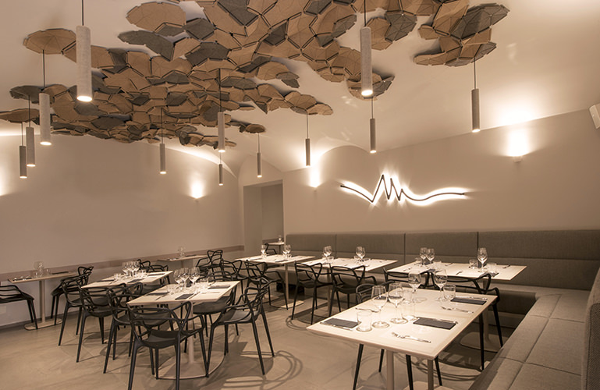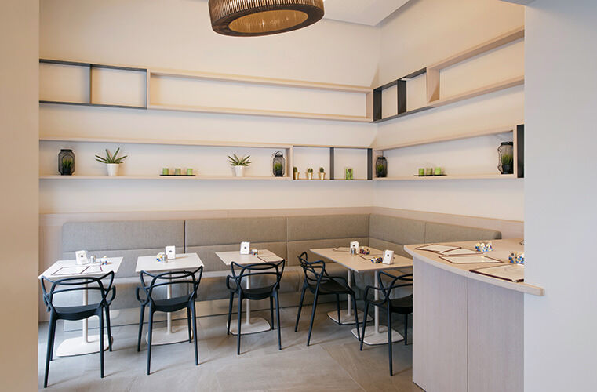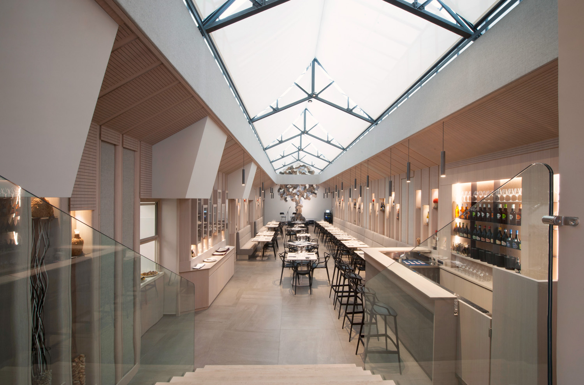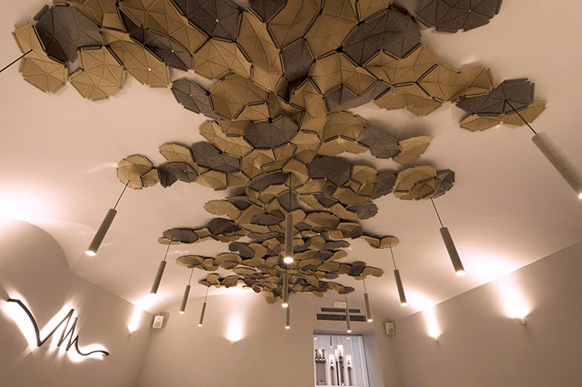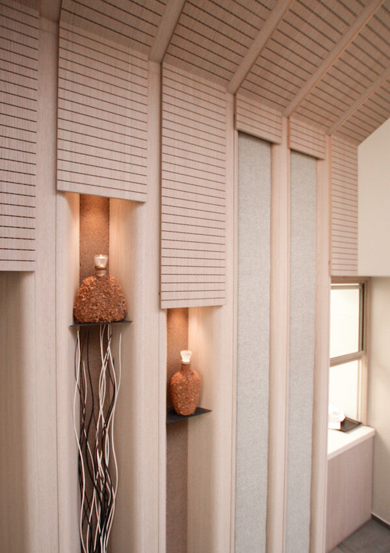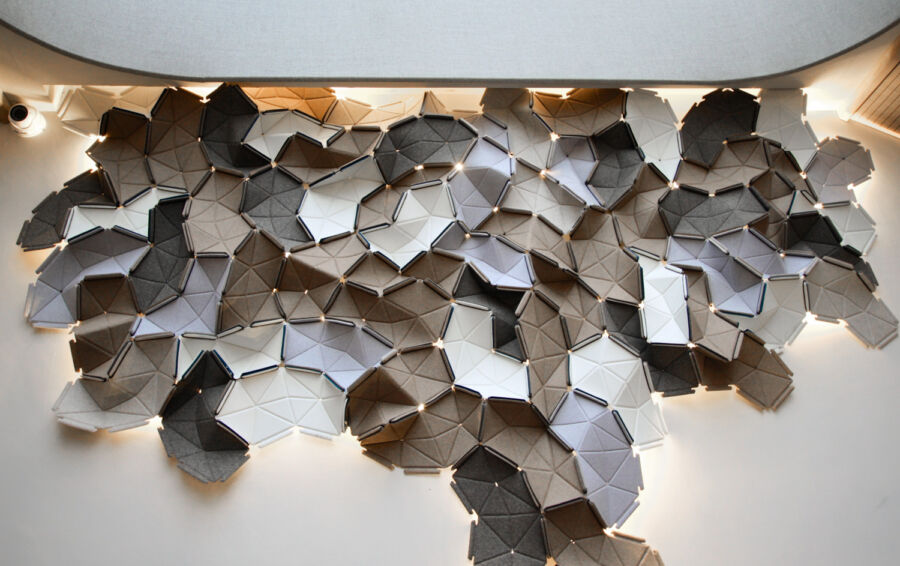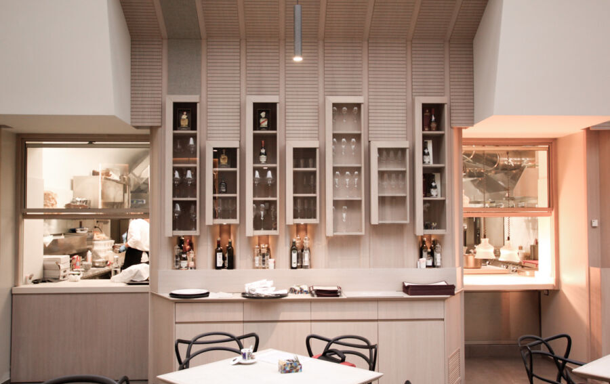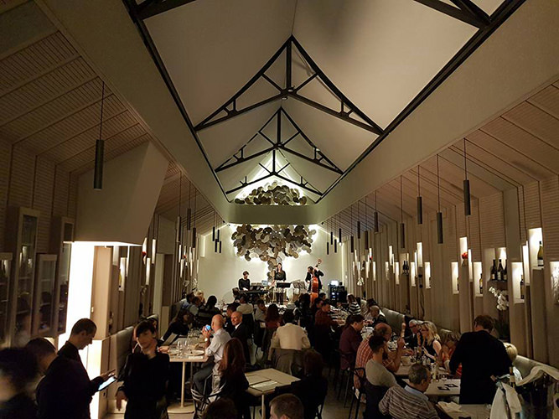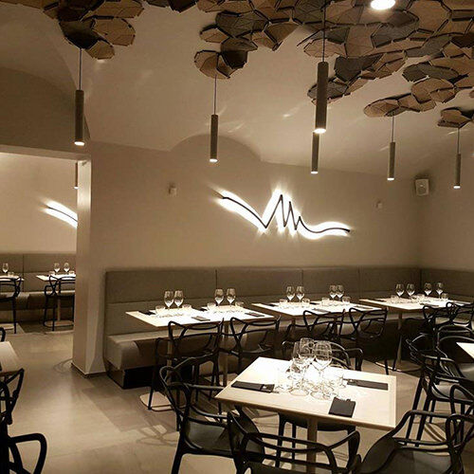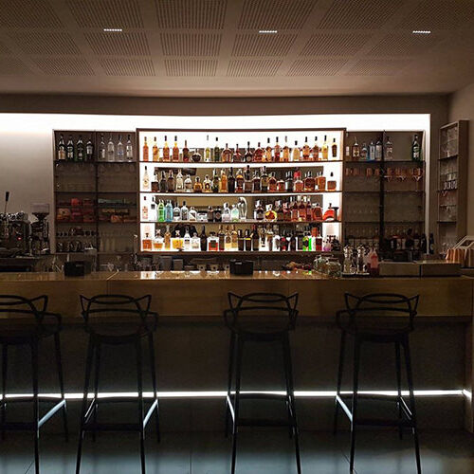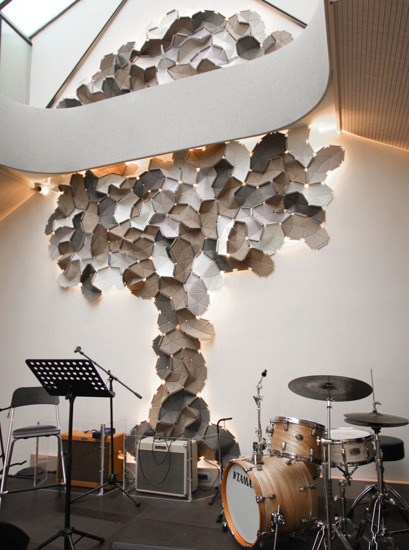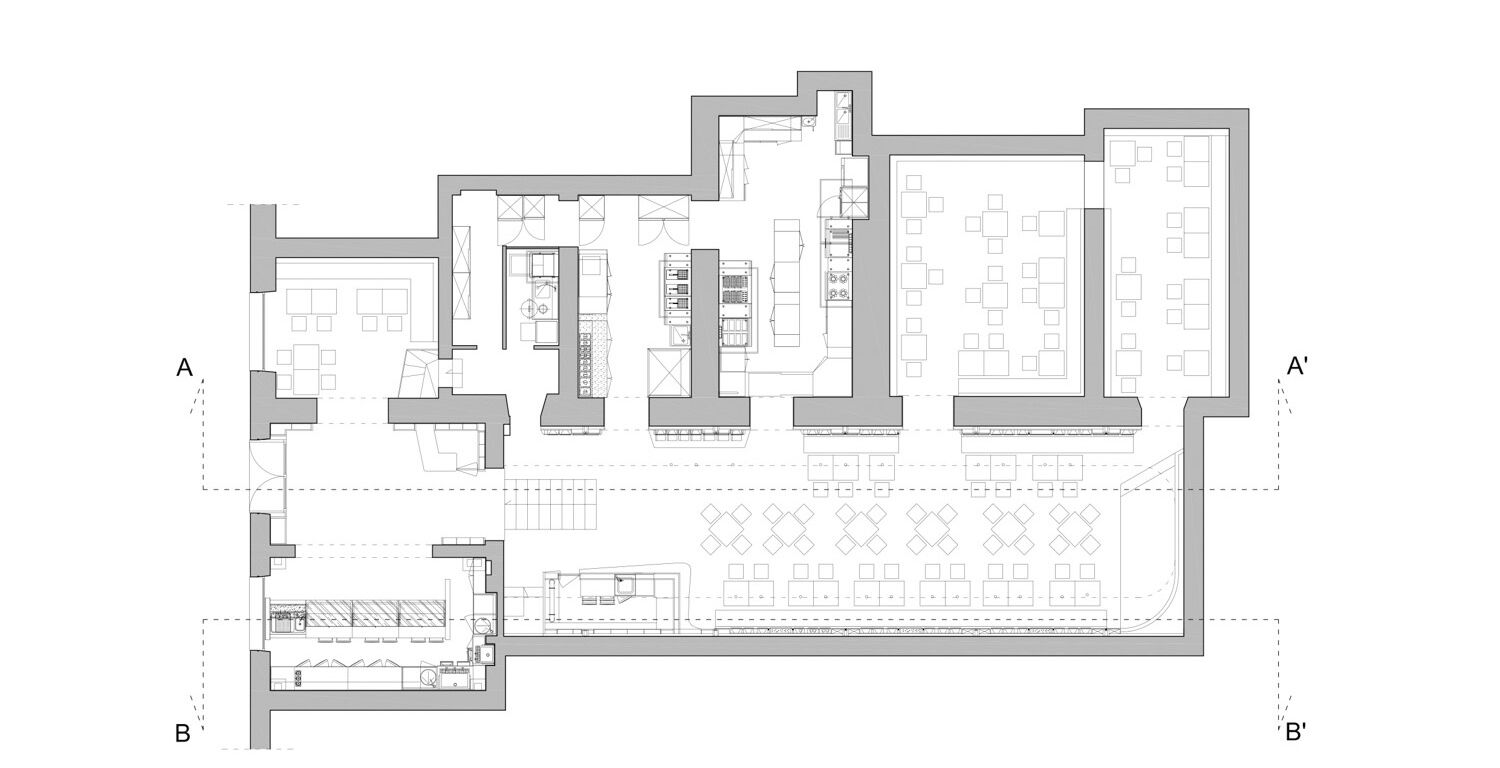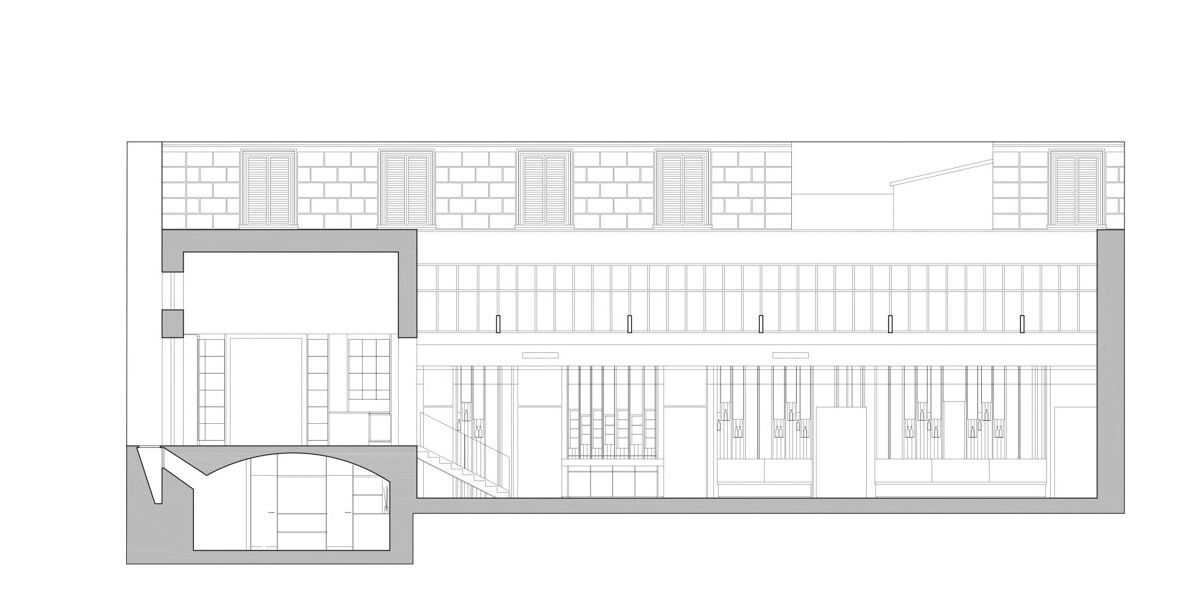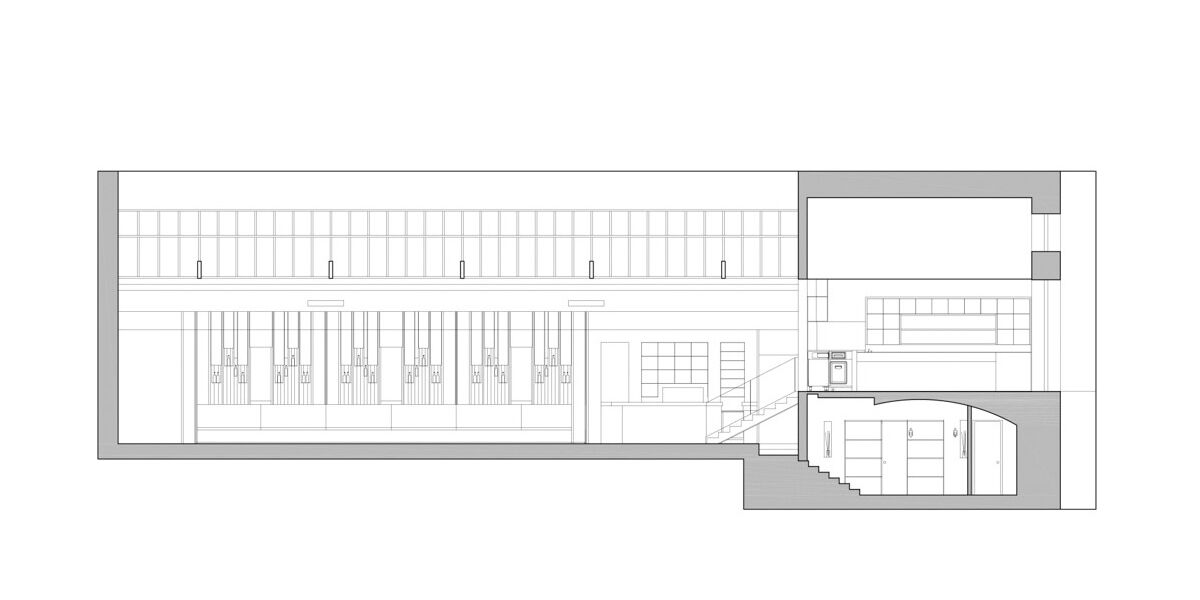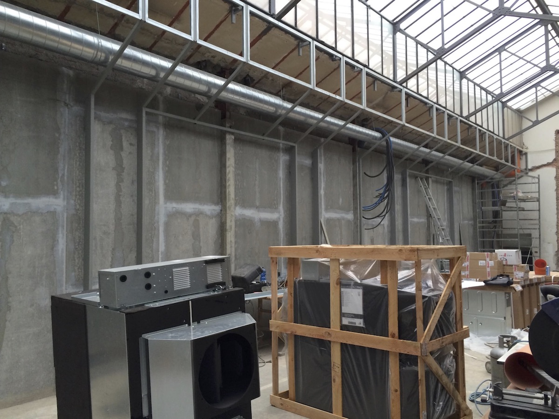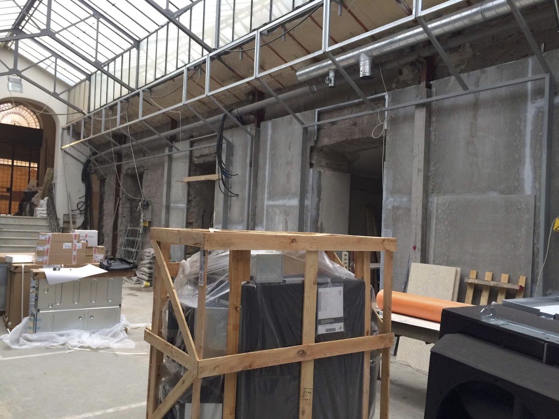Hangout Cafè
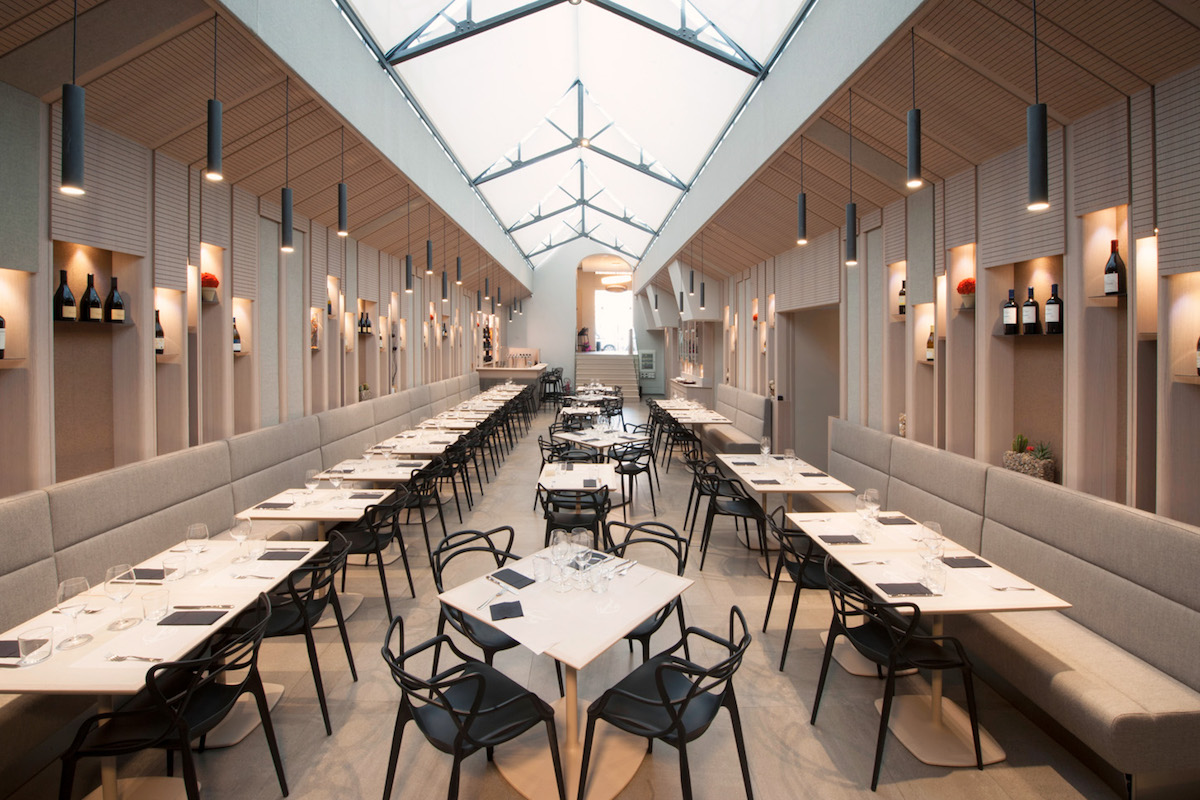
Hangout café
Via Flavia, Roma, Italy 2016
Cliente/Customer
Privato/Private
Cronologia/Chronology
2015 Progetto/Design
2016 Realizzazione/Completion
Il locale sorge all’interno di un ex-laboratorio sartoriale, nel cuore del rione Sallustiano a Roma. La filosofia del locale è quella di regalare al quartiere un nuovo punto di incontro, da cui deriva la stessa denominazione “Hangout”, pensato per accogliere un’utenza internazionale, composta dalla gente locale e dai numerosi turisti che durante tutto l’anno colgono l’occasione di visitare la città. Il concept è stato pensato sia per soddisfare le esigenze di chi ricerca una pausa veloce, sia per chi vuole dedicare un po’ di tempo a sé stesso. Ogni momento della giornata è scandito dalla cura dei dettagli: dalla colazione al pranzo, dal break pomeridiano all’aperitivo, dalla cena al drink serale, al brunch domenicale, l’ospite verrà accompagnato in un percorso volto a soddisfare la vista e il palato, grazie alla selezione di materie prime di altissima qualità e alla costante ricerca sulle tecniche di preparazione.
The restaurant is loacted in a former tailor’s shop, in the heart of the district Sallustiano in Rome. The philosophy of the restaurant is to give the district a new meeting point, from which the same “Hangout” designation takes origins, designed to accept an international audience, composed by local people and the many tourists that, throughout the year, seize the opportunity to visit the city. The concept has been designed both to meet the needs of those seeking a quick break, and those who want to spend some time for themselves. Every moment of the day is marked by the attention to detail: from breakfast to lunch, from afternoon break to the aperitif, from dinner to the evening drinks and the Sunday brunch, the guest will be accompanied in a process that will satisfy the eye and the palate, thanks to the selection of raw materials of the highest quality and constant research on preparation techniques.
A stage, where musicians projects customers in a new atmosphere, different from conventional restaurants. The design speaks the international language, while responding to the technical problems that have occurred in the preliminary stages. It is a public space that nevertheless retains a certain intimacy character, which invites people to stop: intimacy identified in the layout of the rooms, which provides appropriately separate the bar area from the area dedicated to restaurants. The project has been conditioned by the need to solve problems of an acoustic nature, as the main room has a completely glazed roof. The design process has provided an approach with the internal environments from the point of view of both architectural and functional: in this case it was decided to treat the perimeter walls with a high wainscoting of decoration, carried out with wooden elements and sound-absorbing materials, having the dual order to absorb and dampen the sound waves. The elements used to carry out this function are constituted by wooden panels, cork and fabrics. All materials within the project melt together harmoniously thanks to the use of neutral tones.
Il progetto è stato condizionato dall’esigenza di risolvere problematiche di natura acustica, in quanto l’ambiente principale ha la copertura completamente vetrata. Il processo progettuale ha previsto un approccio con gli ambienti interni dal punto di vista sia architettonico che funzionale: nella fattispecie si è deciso di trattare le pareti perimetrali con un’alta boiserie di decorazione, eseguita con elementi in legno e materiali fonoassorbenti, aventi il duplice scopo di assorbire le onde sonore e smorzarle attraverso l’utilizzo di diffrattori acustici. Gli elementi impiegati allo svolgimento di tale funzione sono costituiti da pannelli in legno, da sughero e stoffe.
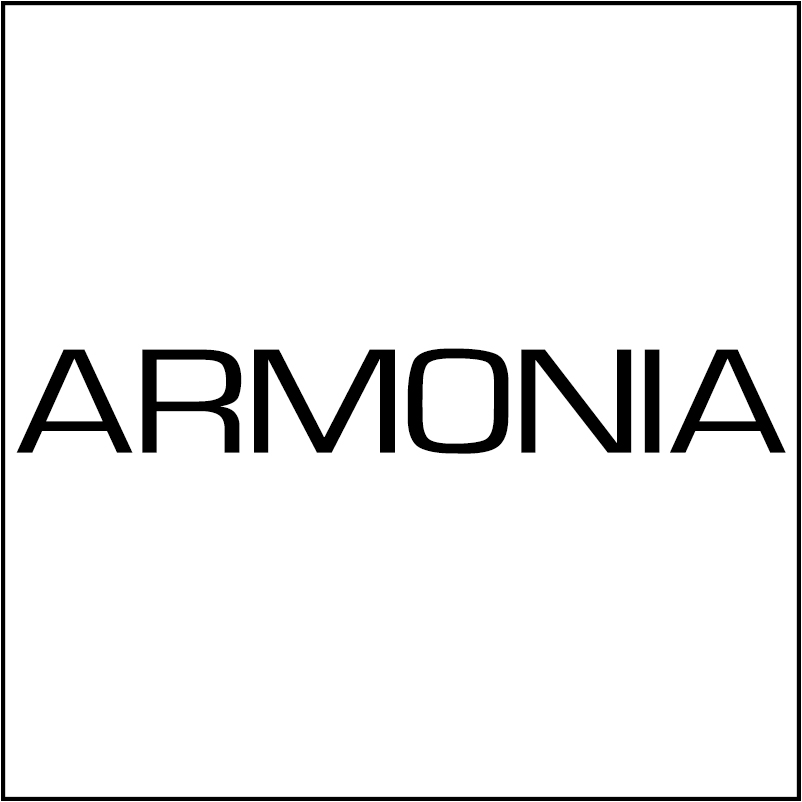
Un palco, dove musicisti di eccellenza si esibiscono con molteplici sonorità, proietta il cliente in una nuova atmosfera, diversa dai ristoranti convenzionali. Il design parla lo stesso linguaggio internazionale, rispondendo contemporaneamente alle problematiche di carattere tecnico che si sono presentate in fase preliminare. Si tratta di uno spazio pubblico che tuttavia conserva un certo carattere di intimità, che invita le persone alla sosta: un’intimità individuabile nella disposizione degli ambienti, che prevede la zona bar opportunamente separata dalla zona dedicata alla ristorazione.
