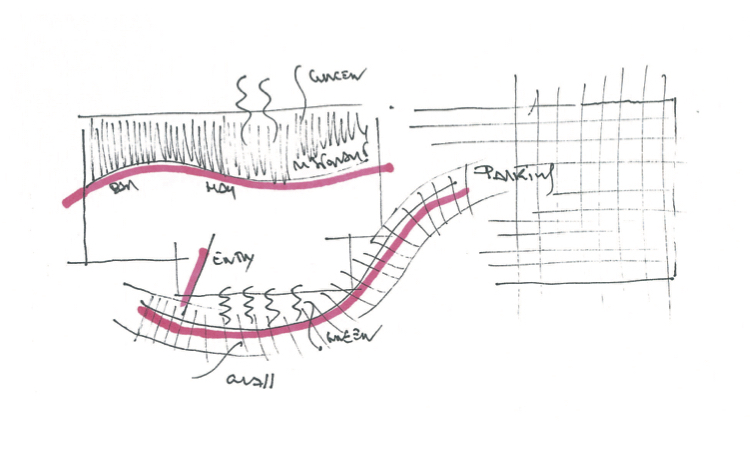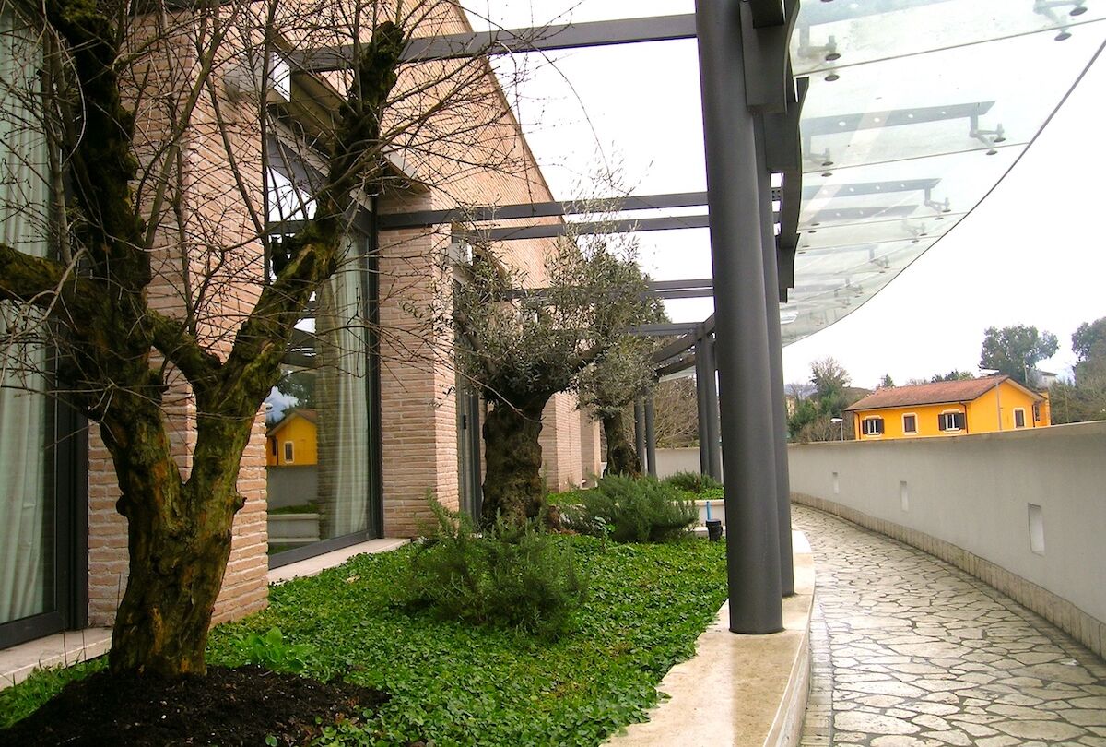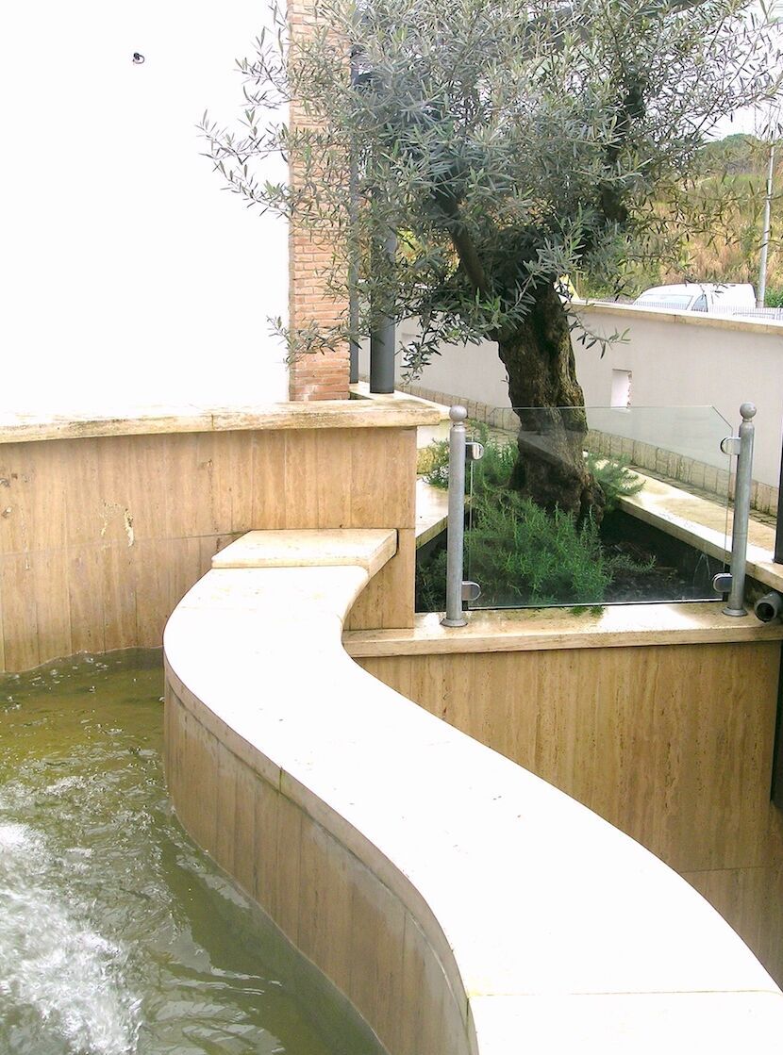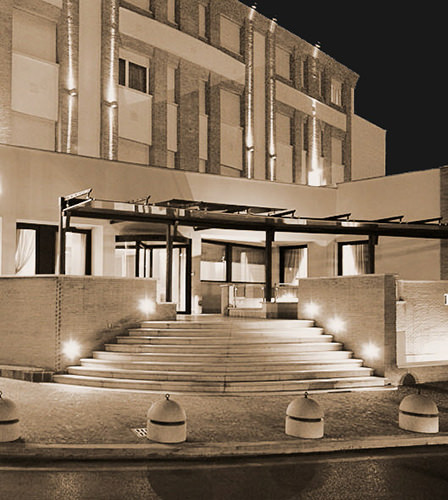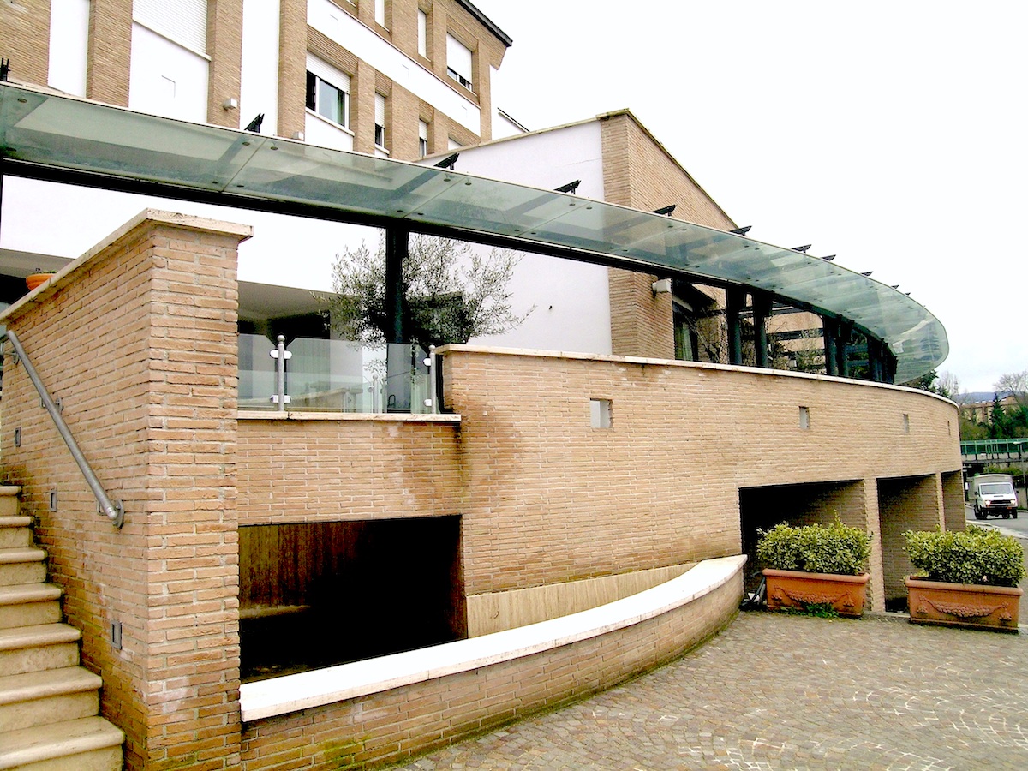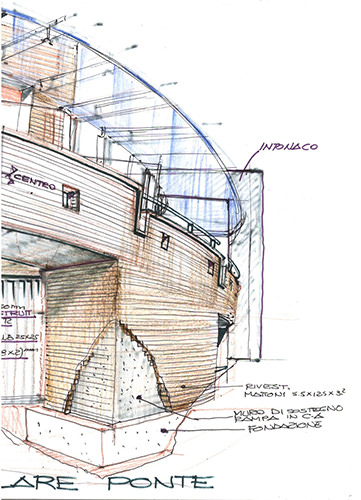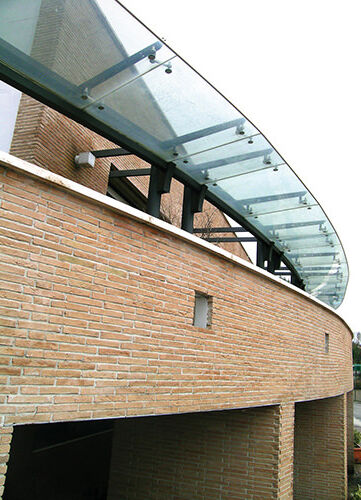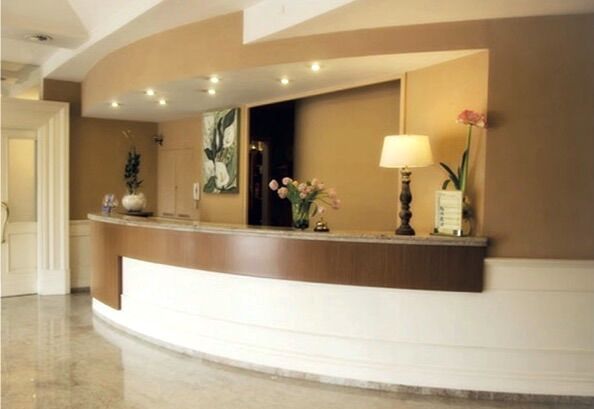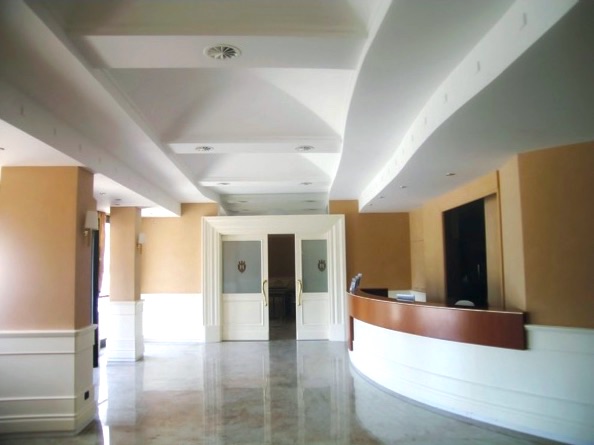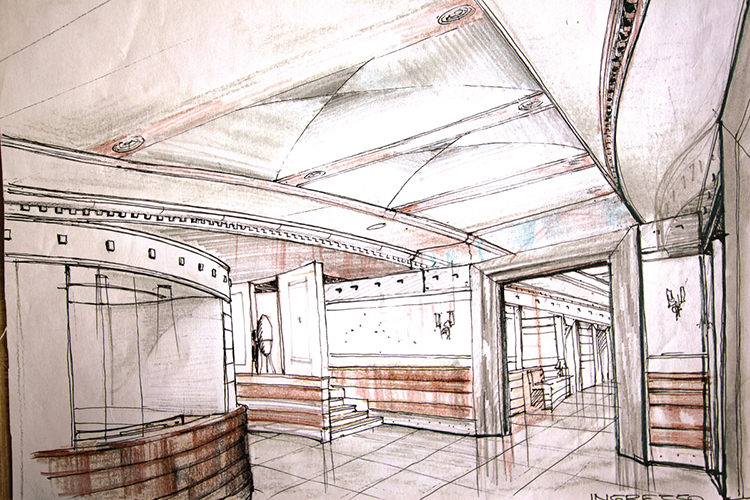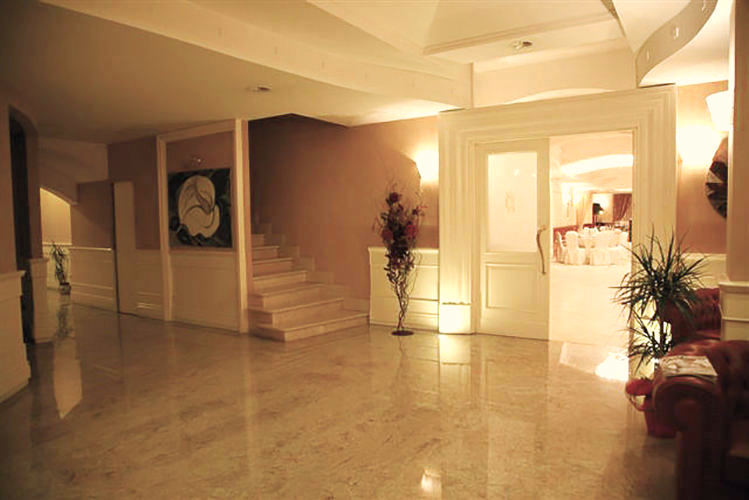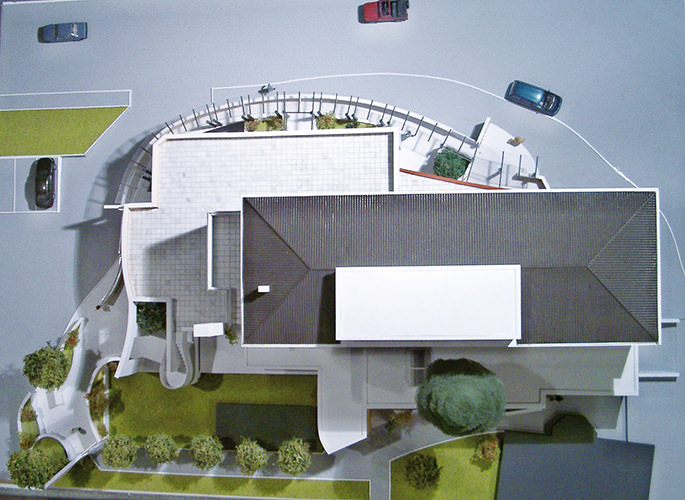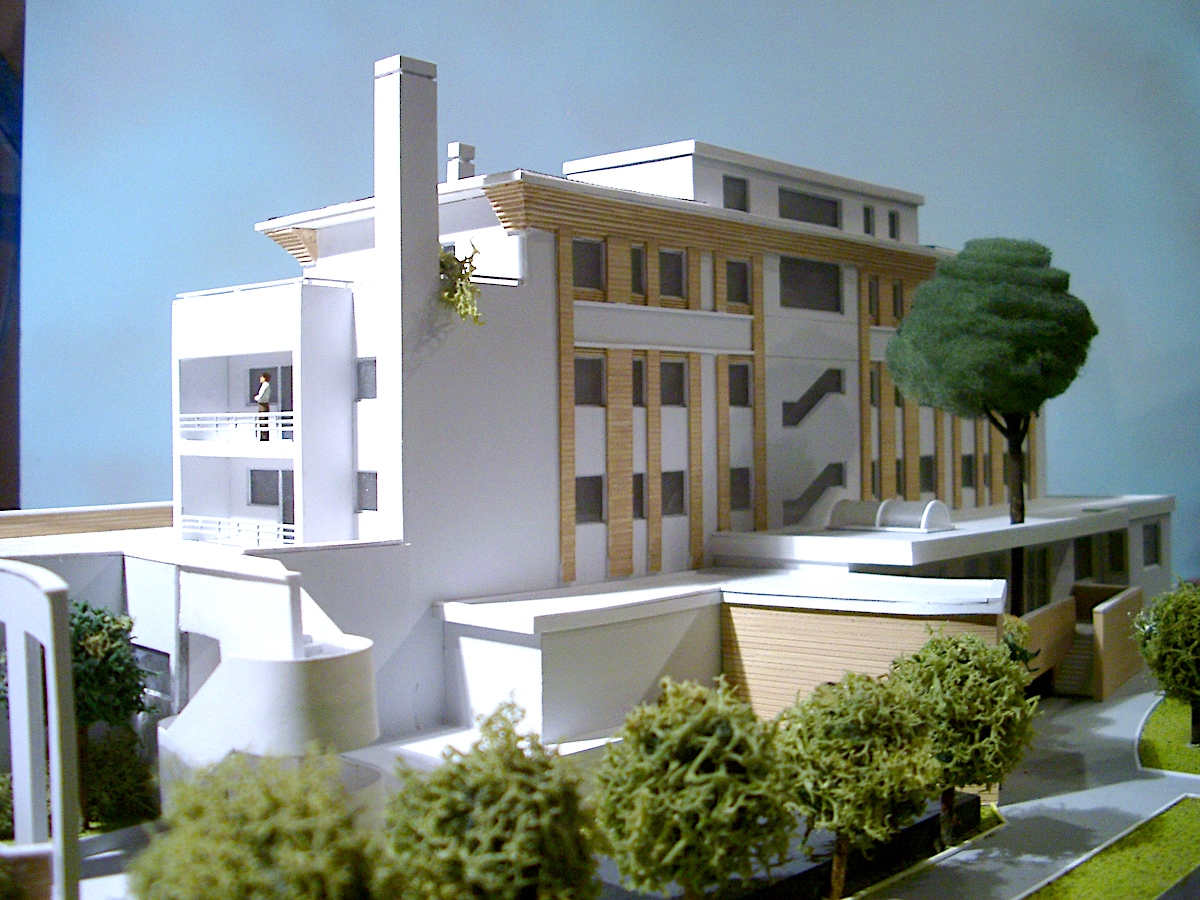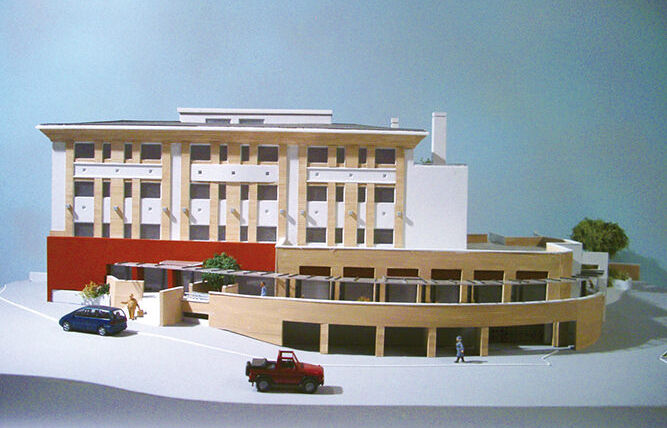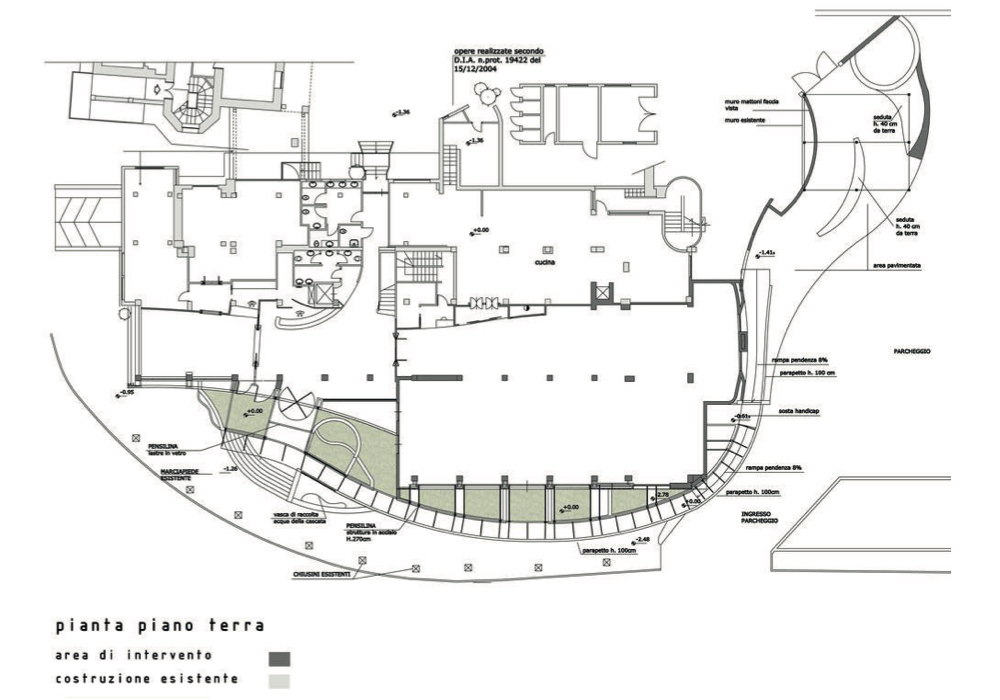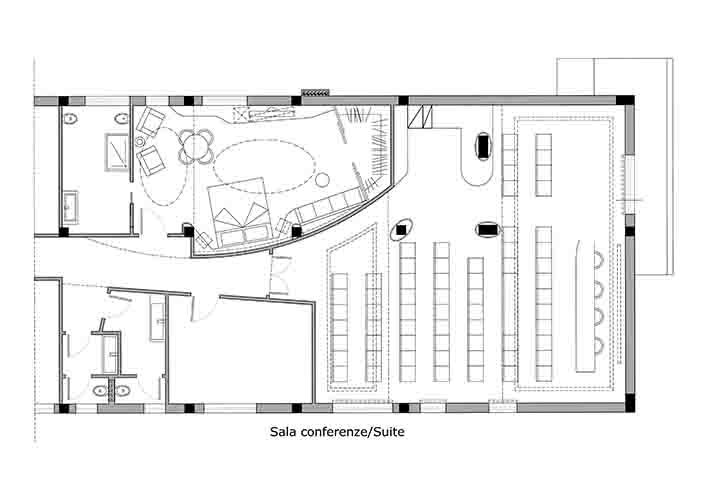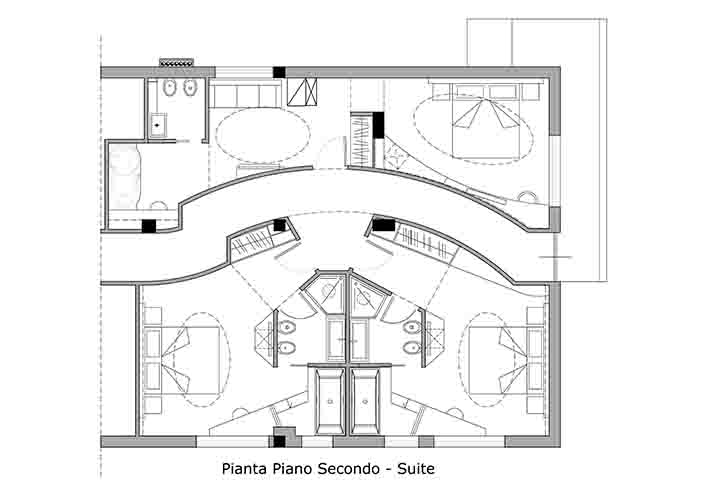Hotel Villa Ida
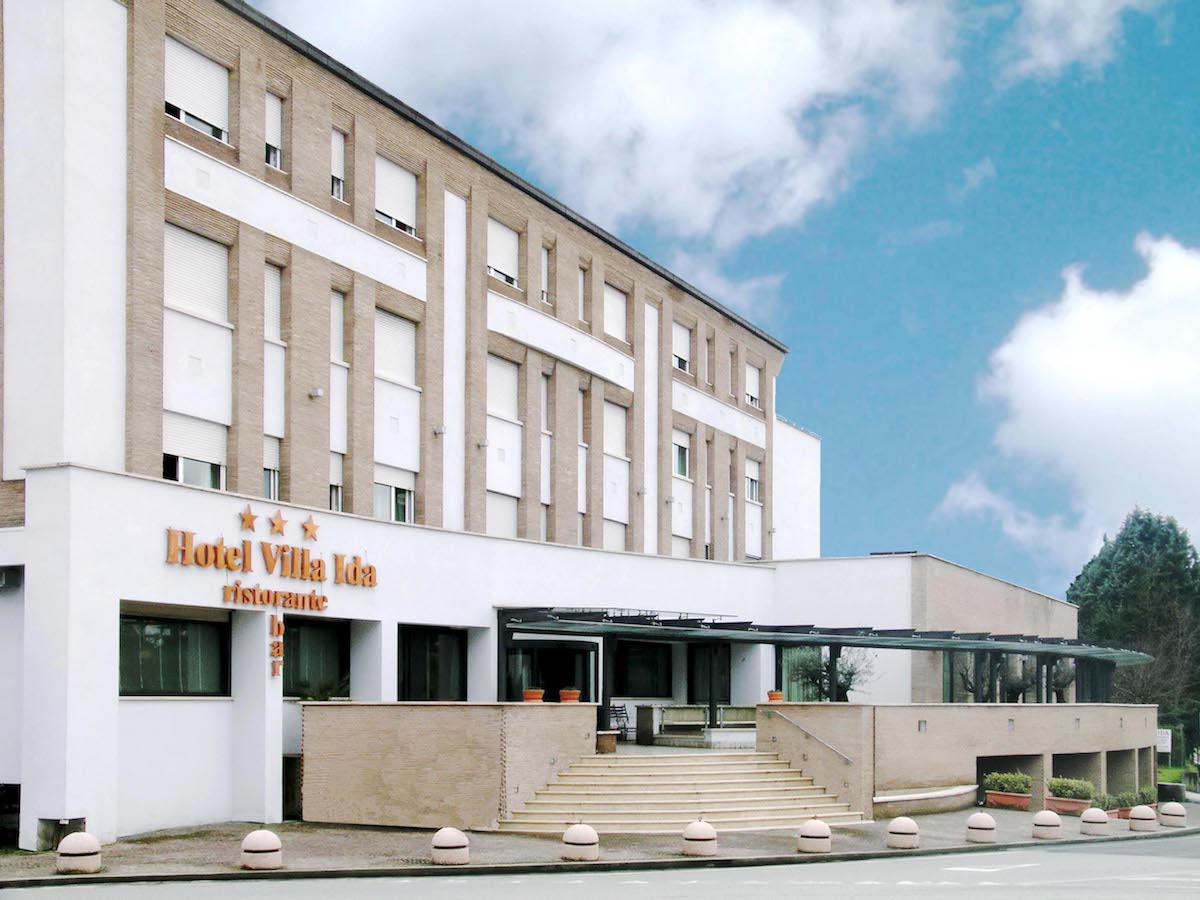
Il progetto rappresenta una sfida, quella di riqualificare sia nell’immagine esterna che interna un edificio nato e pensato negli anni ‘60. Oltre all’aspetto architettonico, c’era anche l’esigenza di abbattere le barriere architettoniche presenti nel luogo. L’idea di un percorso esterno coperto come rampa di accesso della zona dei parcheggi ha rappresentato un punto di partenza per ridisegnare l’architettura del prospetto. Questa, unita alla facciata dell’edificio, ridisegna l’intero stabile ridandogli proporzione ed armonia.
Successivamente, per la stessa committenza, è stato elaborato il progetto della SPA. Esso parte da due considerazioni fondamentali, la dimensione ridotta, poco più di 100mq, e l’unità visiva tra i diversi ambienti destinati alle diverse attività legate al centro benessere, che al contempo non dessero l’impressione di uno spazio angusto.
The project was challenging; renovating both the external and internal image of a building that was created and designed in the ’60s. Besides the architectonical aspect, there was the need to eliminate the on site architectural barriers. The idea of an external covered path functioning as access point from the parking areas represented a starting point to redesign the architecture of the façade. This one, together with the front part of the building, gives the building itself a new design, restoring proportion and harmony
The use of natural materials such as bricks, iron and glass on the porch roof help renovating the hotel and creating an architectonical and spatial continuity with the surrounding context.
Interiors evidence the customer’s need to create a new architecture that could represent the idea of hospitality and warmth it always pursued.
The walls, the effect created by the false ceilings, the furniture, all designed to create both visually and functionally enjoyable spaces, harmonize with the natural materials chosen.
The hanging gardens of the ramp that may be seen through the big windows of the restaurant create a visual and spatial continuity with the inside.
After some years, for the same client, it was commissioned the design of the SPA. It is built around two fundamental considerations: the small size of the space ( just over 100 square meters) and a visual unity between the different environments for the various activities related to the wellness center. These elements wouldn’t give the impression of a small space.
In order to overcome this problem it was decided to design a sinuous line in the space that would allow a full view and a larger environments.
The Spa is designed for every need of a wellness center, from the massage rooms to the jacuzzi and finally to the Kneipp path, the salt room and relaxa area.
The materials used are a teak wood floor and gres tiles for the walls covering, which are minutely chose by a research on the best materials company on the market.
L’utilizzo di materiali naturali, quali il mattone, il ferro e il vetro della pensilina, aiutano a riqualificare l’Hotel e a creare una continuità architettonica e spaziale con il contesto circostante. I giardini pensili della rampa, visibili attraverso le grandi vetrate del ristorante, creano una continuità visiva e spaziale con l’interno.

